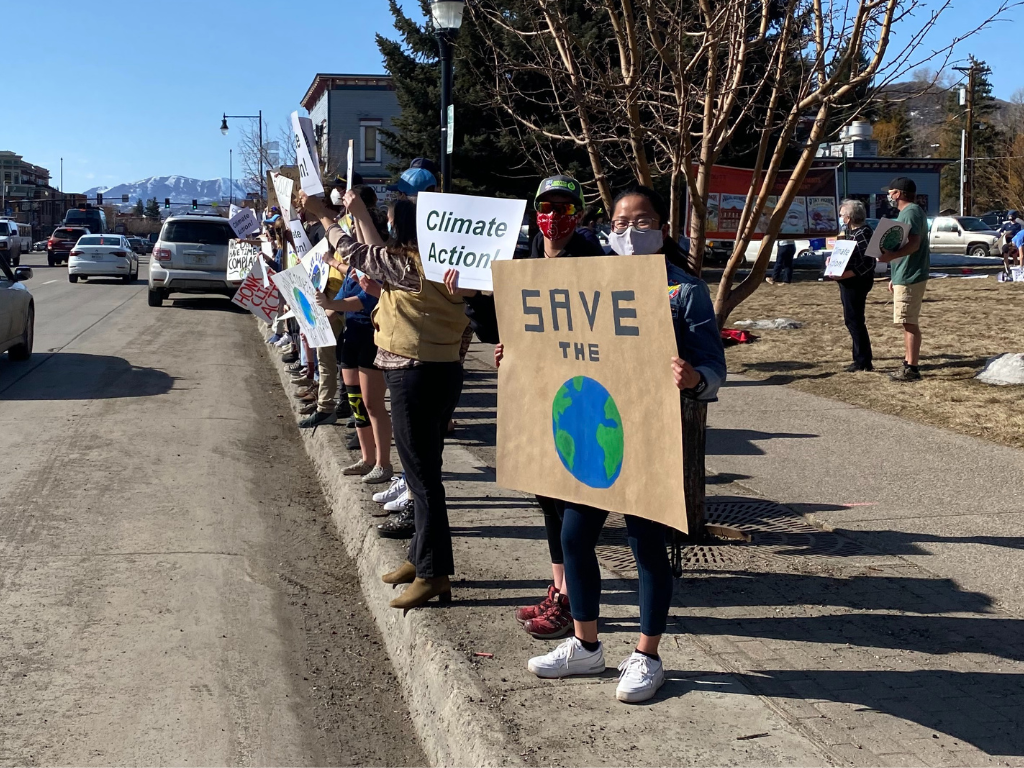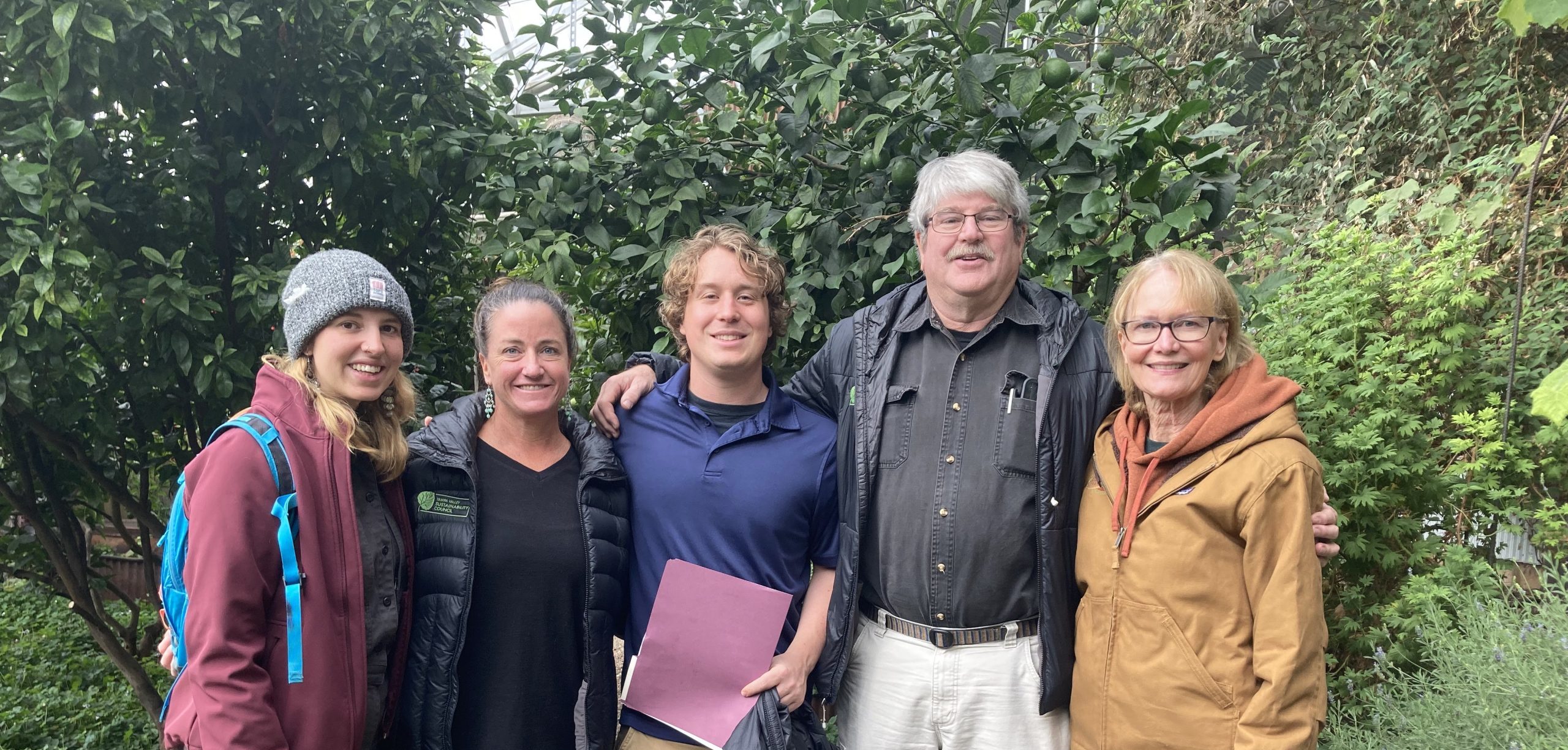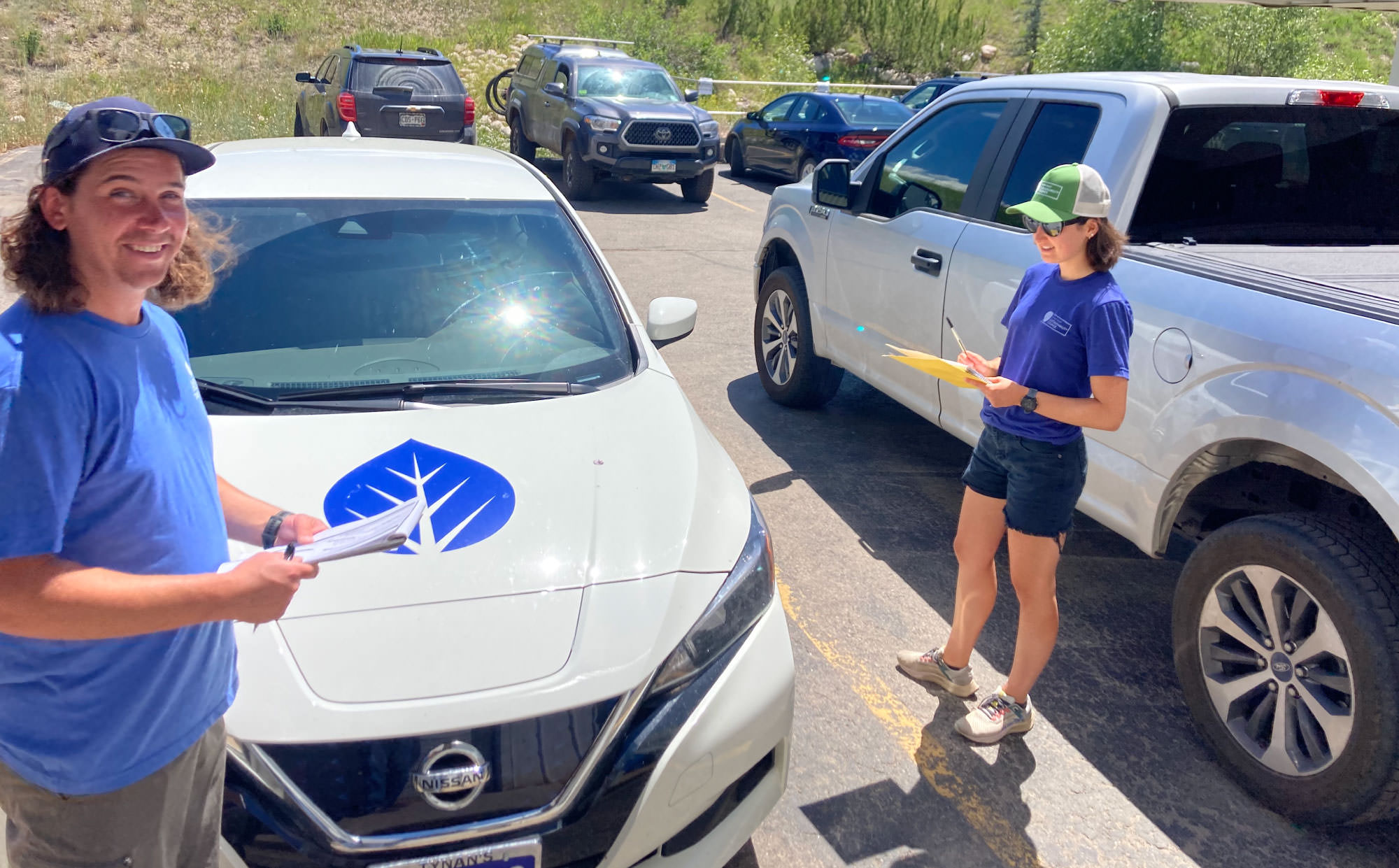OCTOBER 18, 2017 BY
Article adapted from the Steamboat Pilot
Written by: Matt Stensland
STEAMBOAT SPRINGS — Heating a home for $200 each year is almost unheard of in Steamboat Springs, but the Kemp family has proven it is possible.
The Kemp home was one of several on display during the Yampa Valley Sustainability Council’s Sustainable Homes Tour on Saturday in the Fairview neighborhood.
“I feel like the most sustainable part of this house is how it’s housed us for seven years,” Megan Moore-Kemp said.
Scott Kemp and Megan Moore-Kemp have two children, two dogs and Megan Moore-Kemp’s mother stays with them regularly in their 629-square-foot, two bedroom apartment that is heated by a gas fireplace.
“I feel like it is a good social engineering experiment for us,” Megan Moore-Kemp said.
It was built in 2010 for $130,000 with a Routt County Green Building program blue certification.
Those touring the efficient home included young families and Steamboat residents Dean and Karen Massey, who have spent time living on a sailboat and can appreciate the tighter living quarters.
“It does make you realize how little you need,” Karen Massey said.
Features inside the house include cabinets made with reclaimed wood from 45,000 pounds of wood the Kemps salvaged from a barn that was about to be torn down in Ohio.
Next door, the Kemps are building a new 1,900-square-foot, three bedroom home, which is also being built with efficiency in mind with WorkshopL principal Eric Lobeck serving as the architect.
“The critical part to it is air sealing,” Lobeck said. “It takes up a lot of finicky labor up front like taping up plywood.”
A heat exchanger will bring in outside air while conserving energy.
“It’s fresh air.” Lobeck said. “It’s not stale, indoor air.”
The Kemp homes have been part of a 20-year plan.
“We’re a local family that fits into the middle class demographic and trying to make it work in Steamboat,” said Scott Kemp, who is a builder.
There were three other homes on the walking tour.
“We’re focused on making green building possible for everyone,” said Suzie Romig, the Sustainability Council’s energy outreach coordinator.
To build a green home, the small details are important.
Becky and Dan Edminston worked with architect Travis Mathey to model how the sunlight would hit the home during different times of the year.
Different windows were installed on the south side of the 1,057-square-foot home that allows the sun to heat up the dark flooring during the winter and heat the house.
“We worked hard to get as much sun as possible on the floor,” Becky Edminston said.






