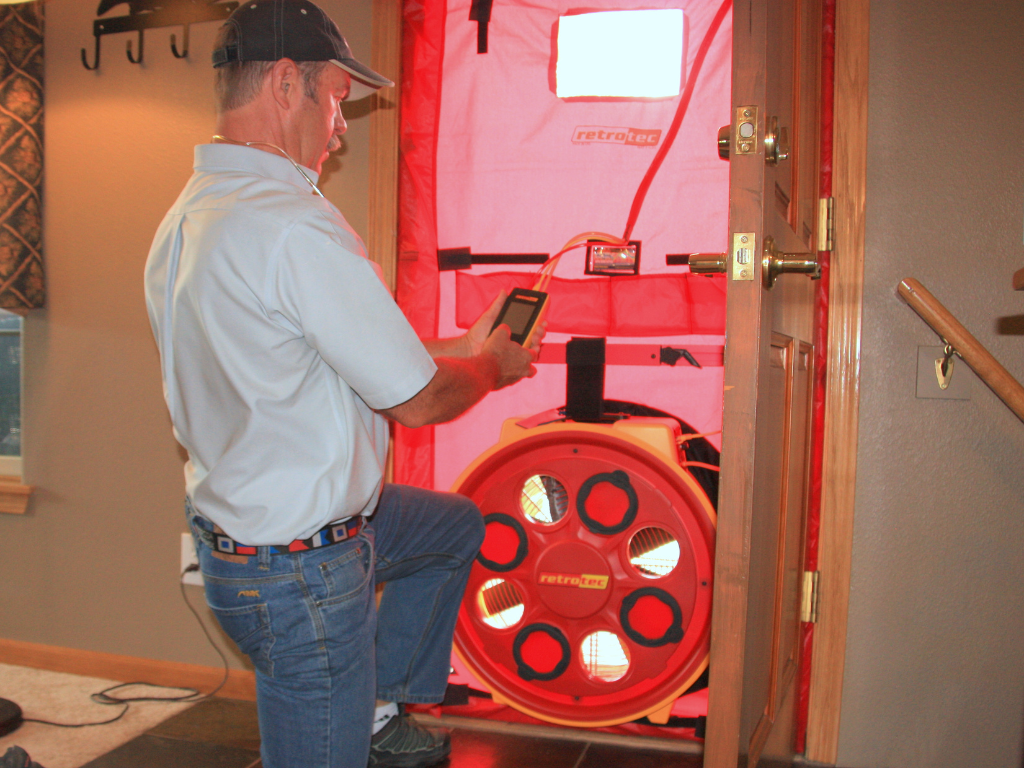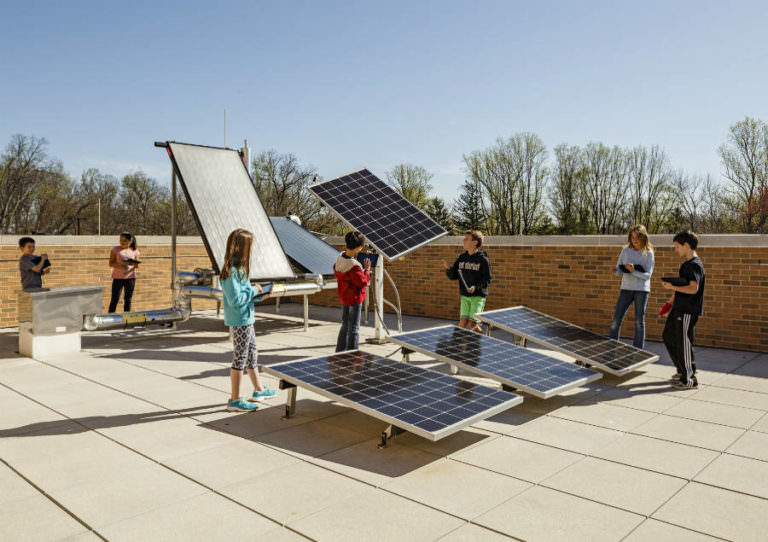OCTOBER 25, 2016 BY
The ninth annual Green Building Tour attracted a sold-out crowd of more than 40 locals. Learn more….
Instead of demolishing a 1946 old town bungalow, the Rabesa family deconstructed and reconstructed their home and saved some $90,000 in construction costs by reusing spaces and building materials.
Steamboat Springs homeowner Susan Crites built a space efficient, artistic, three-story home that is also so energy efficient that her highest monthly bill last winter was $95 for natural gas and electricity combined.
Passive house advocates Florian Speier and Jessica Pfohl are building a residential showplace that is also on the path to become Routt County’s first certified passive house verified by both European and American standards. Florian said their home would be one of only 400 passive houses in the U.S.
All three families opened their environmentally sensitive homes to the community Sunday afternoon Oct. 23 for the ninth annual Green Building Tour organized by the nonprofit Yampa Valley Sustainability Council.
One of the most high-tech homes ever on the tour is the under construction passive house, which is a rigorous standard for ultra-low use energy buildings with a minimized environmental footprint. While some builders in the region strive toward passive house goals, this home is targeted to be the first certified passive house in the county.
Homeowners and husband and wife Speier and Pfohl also are owners of Zola European Windows that are designed in Steamboat and manufactured in Poland and Germany. The triple-pane, argon-gas filled windows have an R-11 insulating value with panes 2 inches wide total.
Speier was raised in Germany and received his architectural training in Switzerland and at Columbia University in New York City. He is a LEED accredited professional and certified passive house consultant and house builder. Pfohl grew up on a ranch in rural Oregon and is passionate about promoting sustainable building practices, including the use of energy efficient construction methods and natural materials. She left her career as a corporate attorney and co-founded Zola with Florian.
Their house features solar thermal powered radiant in-floor heat made possible through 200 square feet of solar thermal panels with a 400-gallon storage tank. Inside the home, a conditioning energy recovery ventilation system will constantly measure for interior volatile organic compounds as well as carbon dioxide to adjust the fresh air exchange rate.
The home’s insulation package includes European-made wood chip and wood fiber board insulation, which is transported to the states inside shipping crates as cushioning for the Zola windows. The wood chip insulation baffles are made in Germany from shredded wood leftovers melded through a heat process.
The builders used 12-inch foamboard for R-60 insulating value under the concrete foundation, and that foam was recycled from a deconstructed movie theater complex in Loveland. Showcasing the energy efficient windows, the home has the largest lift slide doors ever installed by Zola including a 40-foot long and 10-foot high unit across a 45-degree corner.
The tour was made possible by the gracious homeowners and this year’s sponsors Fair & Square Construction, Mountain Window and Door, Zola European Windows, Angela Ashby broker associate with Re/Max, HomeLink magazine, Pinnacle Construction & Design, workshopL, Apex Architecture and Henry Company.





