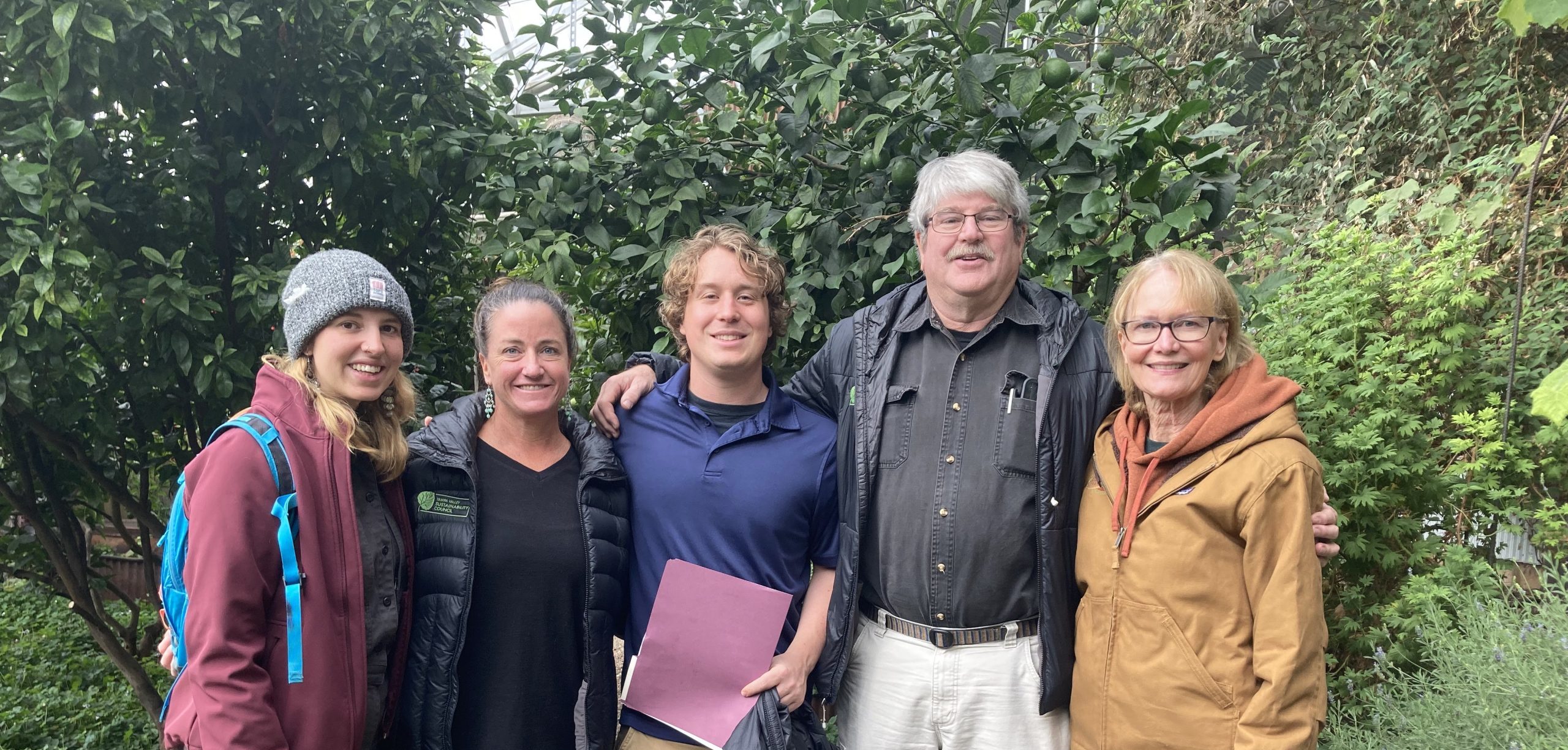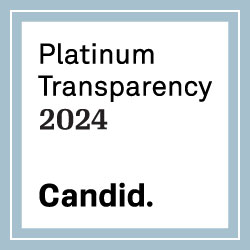OCTOBER 29, 2017 BY
By Suzie Romig
After nine years living in a middle-unit townhome with no yard, parents Bob and Chancie Keenan decided to find a home with room for their two young, active daughters to play outside safely.
The reality of moving up in the housing market in a rural resort community hit the Keenans hard, as it does for working-class families in Steamboat Springs. The family wanted an energy efficient home located where they could bike to work and schools, but they anticipated “feasibility trade-offs,” said Chancie Keenan, a LEED-accredited architect with Mountain Architecture Design Group.
The couple chose a spec home under construction with an attached lock-off rental studio unit. They worked with the homebuilder to tweak parts of the design and make changes for better energy efficiency.
“We took the opportunity to do those easy sustainable upgrades that were the most economical and had the greatest payback,” she said. “Spec houses are generally constructed to basic standards, not always incorporating sustainable features above and beyond building code requirements.”
The young family is one example of “making green building work for everyone,” the theme of the successful 2017 Sustainable Homes Tour presented by Yampa Valley Sustainability Council on Oct. 15. More than 80 tour guests enjoyed visits to six energy efficient and beautifully designed homes to learn from homeowners, builders, architects and subcontractors. The tour’s flexible walking format was big hit with guests on the sunny fall afternoon.
The Fairview neighborhood tour featured two different approximately 650-square-foot, energy efficient apartments built on top of garages. Guests learned from architect Erik Lobeck and builder Scott Kemp about a highly energy efficient three-bedroom home under construction with triple-pane windows and an inspiring Home Energy Rating score. Brightside Solar helped educate at a home with a ground-mounted solar installation. Contractors educated about energy efficient design, windows, HVAC systems, ventilation and home automation systems.
Environmental biologist and Colorado Mountain College Assistant Professor Becky Edmiston toured her almost completed, 1,057-square-foot, two-story home designed for passive solar and prewired for solar photovoltaic electricity. The home has a 95 percent efficient boiler for radiant in-floor heat and domestic hot water, and the walls were constructed with structural insulated panels for less thermal bridging and decreased labor time. Husband and wife Dan and Becky Edmiston stayed busy this year serving as their home’s general contractor with consulting help from a local green builder. She advises people to “build smarter, not larger.”
“Budget dictated that we couldn’t have everything we wanted, but we knew paying more up front for efficiency would pay off in the long run,” Becky Edmiston said.
Since the Keenans signed a contract on their home when it was already in the framing stage, they were able to change some specifications such as moving to a natural gas hot water heater and setting up the heating system to add an energy recovery ventilation unit. They requested programmable thermostats, all LED lighting and low-flow toilets. After moving in early summer, they took advantage of the location with frequent walks to the library and the Yampa River to swim with their daughters.
Tour guests also had the chance to learn about electric vehicles from the local owner of a 2016 Tesla model X that has a 250-mile range per full charge.






